November 6, 2010
Tons of progress on framework! Cam came over to help out with construction of the peninsula wall and the pensinsula-ending octogon. To ensure we built the octogon properly, we made a full scale drawing on the floor in the south end of the basement, ensured everything was square (thanks to my father-in-law for the easy 3-4-5 rule for ensuring things are square…kept me from breaking out the calculator to figure out the pythagorem theory otherwise) and we constructed it all from 2×4 lumber which has been aclimating in the basement over the past few weeks.
We also figured out the plan for the next weekend where we would actually secure everything together in the final position once I obtained the Ramset (a gunpowder activated nailer – where one really “fires” nails into concrete!) from Murray.
- The peninsula wall, roughly in position
- Another view of the peninsula wall.
- The peninsula wall, roughly in position. Parksville goes on this side.
- This end of the Octogon gets connected to the peninsula wall
- North face of the Octogon
- Facing west onto the Octogon, entrance to the dispatcher’s office is below.

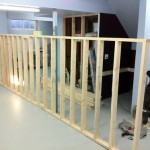
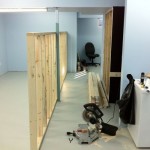
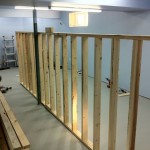
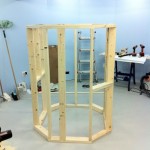
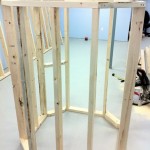
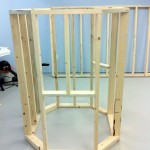
Leave a Reply